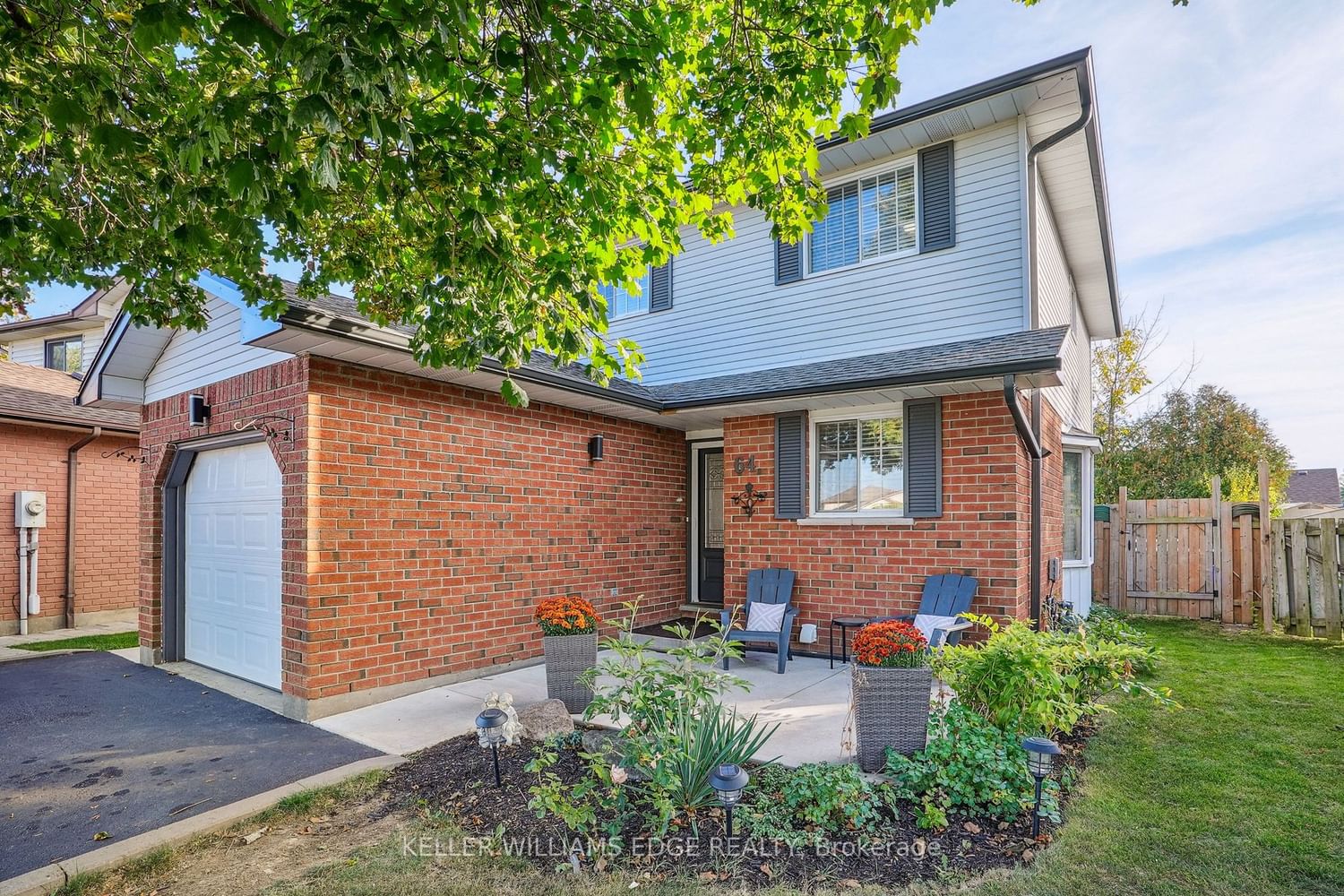$724,900
$***,***
3-Bed
3-Bath
1100-1500 Sq. ft
Listed on 11/7/23
Listed by KELLER WILLIAMS EDGE REALTY
Welcome to 64 Northridge Drive. Nestled at the end of a quiet court, this 3 bedroom, 3 bathroom, 2-storey home is 1,324 sq. ft. 4-car driveway plus an attached garage with inside access. Open concept main floor with tons of natural light, brand new laminate flooring and trim (2023) & updated powder room. 3 bedrooms upstairs, a 4-piece bathroom and primary bedroom with a walk-in closet. Basement completely renovated 2 years ago, with gas fireplace, 3-piece bath and a wet bar. Roof (2014), furnace (2014), and a 2-year-old air conditioner. In the backyard you'll find an above-ground swimming pool (2016) with a brand new liner, and a hot tub with a brand new cover. It's the ultimate oasis for warm summer days and cool evenings. Walking distance of the West Lincoln Arena & Community Centre, St. Martin Catholic School, the Smithville Skatepark, and charming local restaurants. This is one, you will not want to miss.
To view this property's sale price history please sign in or register
| List Date | List Price | Last Status | Sold Date | Sold Price | Days on Market |
|---|---|---|---|---|---|
| XXX | XXX | XXX | XXX | XXX | XXX |
X7279572
Detached, 2-Storey
1100-1500
7
3
3
1
Attached
5
31-50
Central Air
Finished, Full
N
Brick, Vinyl Siding
Forced Air
Y
Abv Grnd
$3,382.64 (2023)
< .50 Acres
100.91x28.06 (Feet) - Pie Shaped
